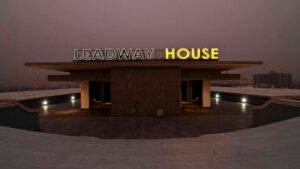
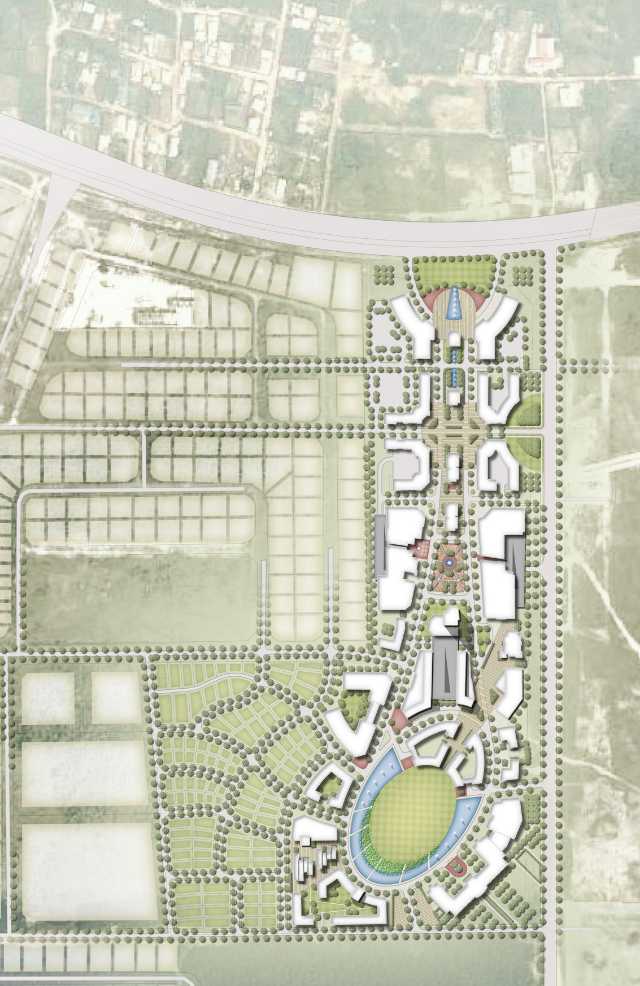
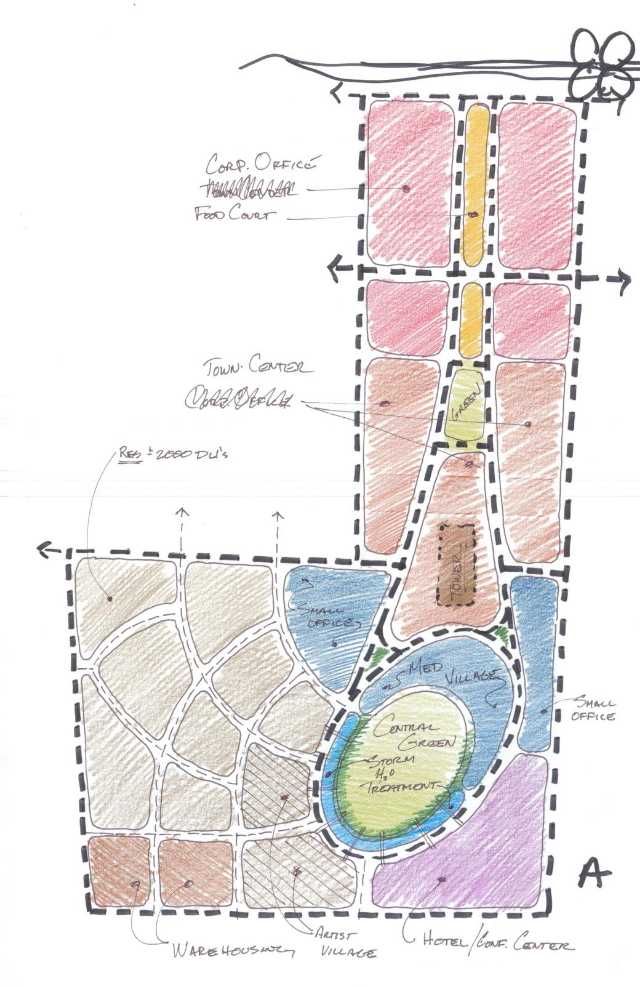
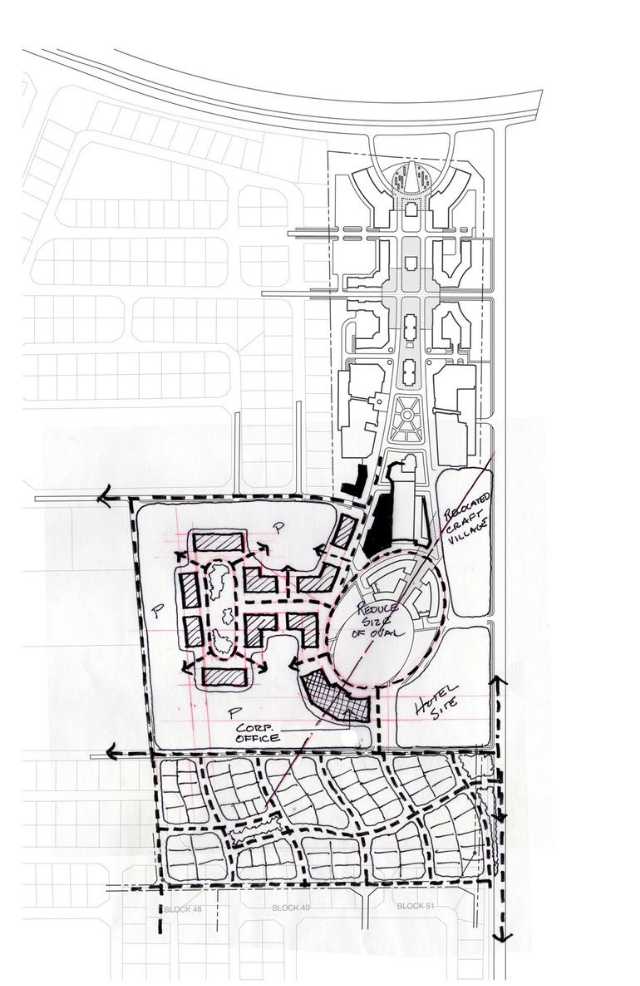
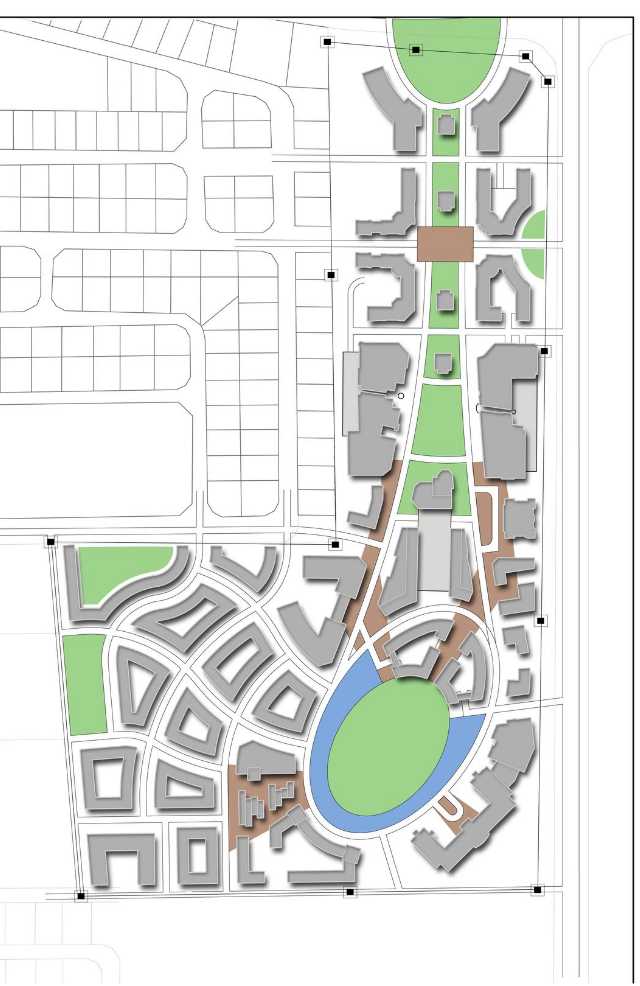
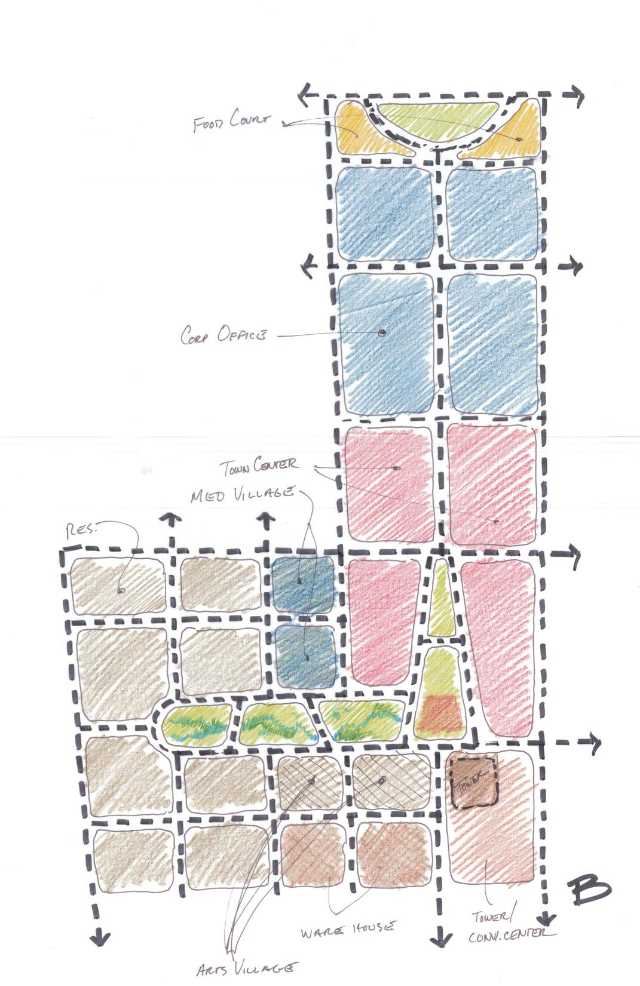
The layout was conceived as highly organized, pedestrian-friendly and ecologically responsive, with seamless integration of the physical structures with the site both aesthetically and environmentally. A main spine consisting of the access road, pedestrian walkways and landscaped paths begins with retail facilities at the entrance to the development and ends at an ellipsoidal nucleus consisting of recreation facilities at the heart of the site. At the neck of the nucleus is a business hub with an iconic multi-storey building, acting as a buffer between the very public retail areas and the more private hospitality and residential districts.