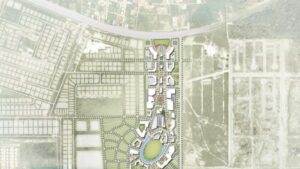
This mixed development consists of offices on ground and 4 upper floors, a ‘fine dining’ restaurant on the first floor overlooking the entrance hall, hotel suites and penthouse apartments on the topmost 2 floors.
The façade starts at the front with an interplay of cuboids and cylinders and then attached to a slim rectilinear building it appears to be pulling from the rear. The building takes advantage of the site slope and has a Lower Ground Floor that houses services and car parks for the building.
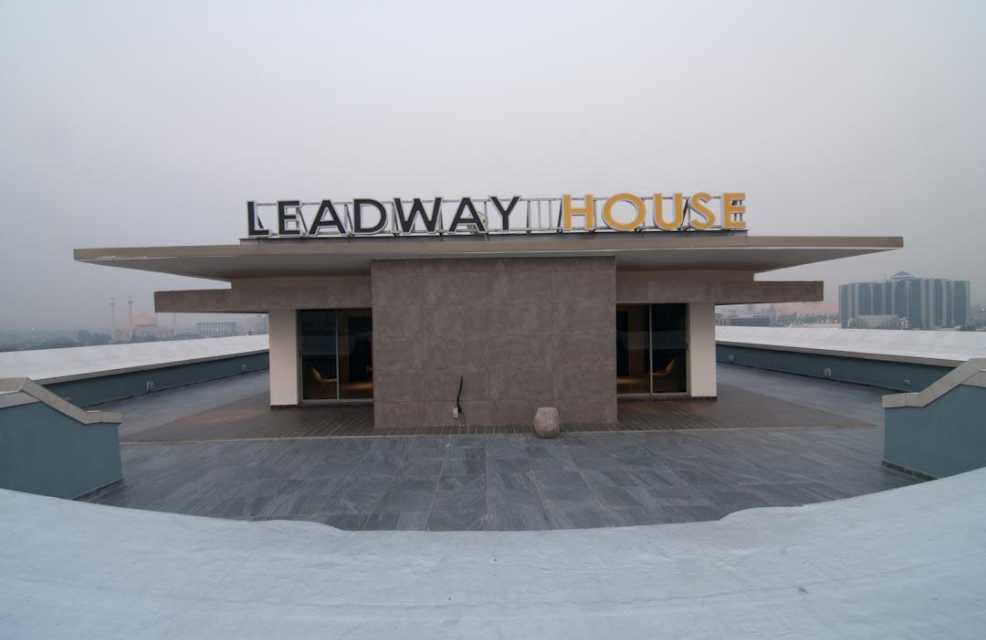
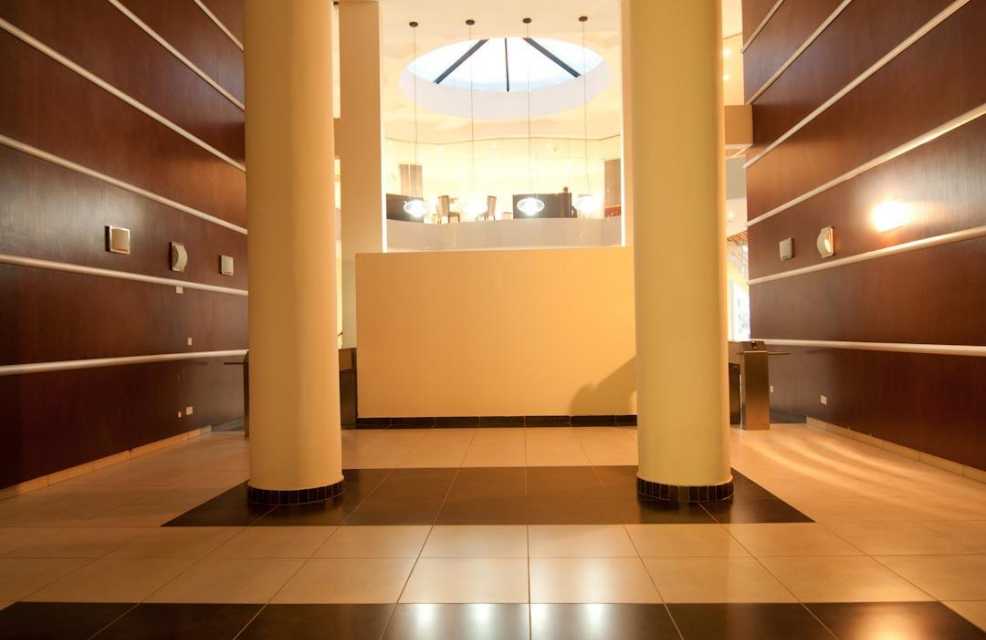
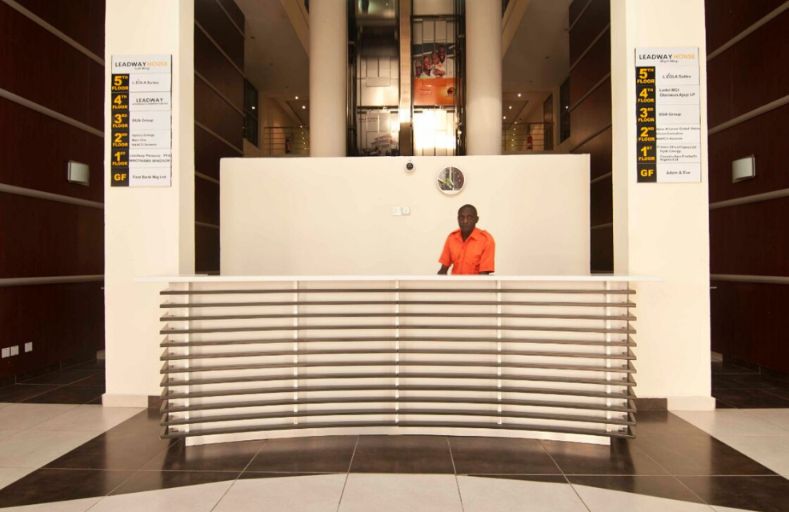
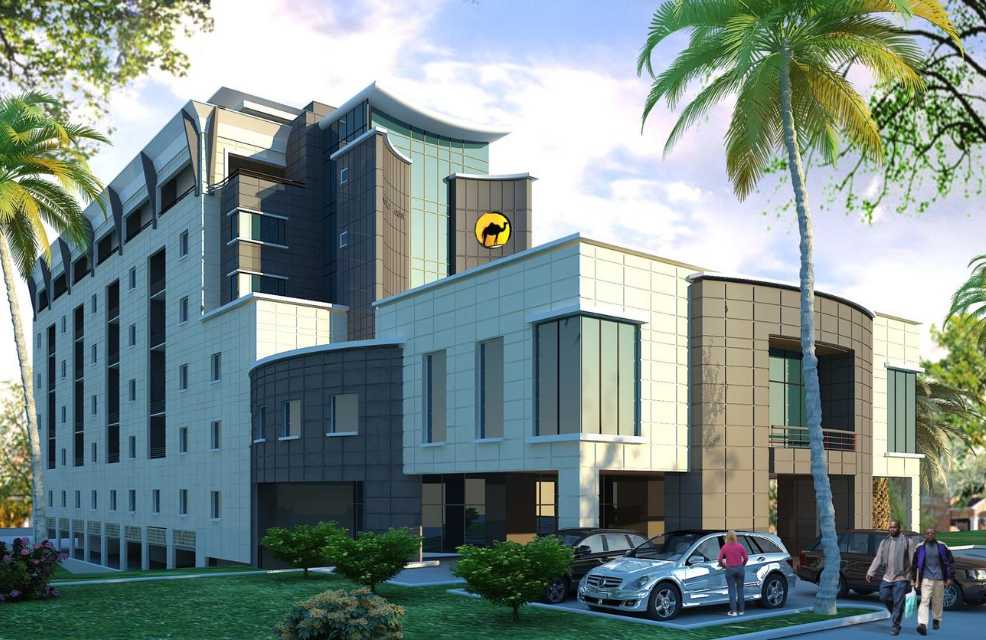
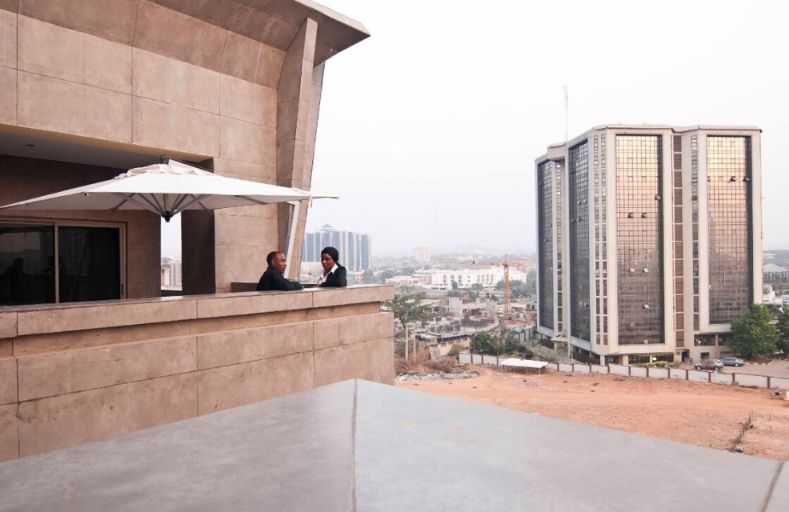
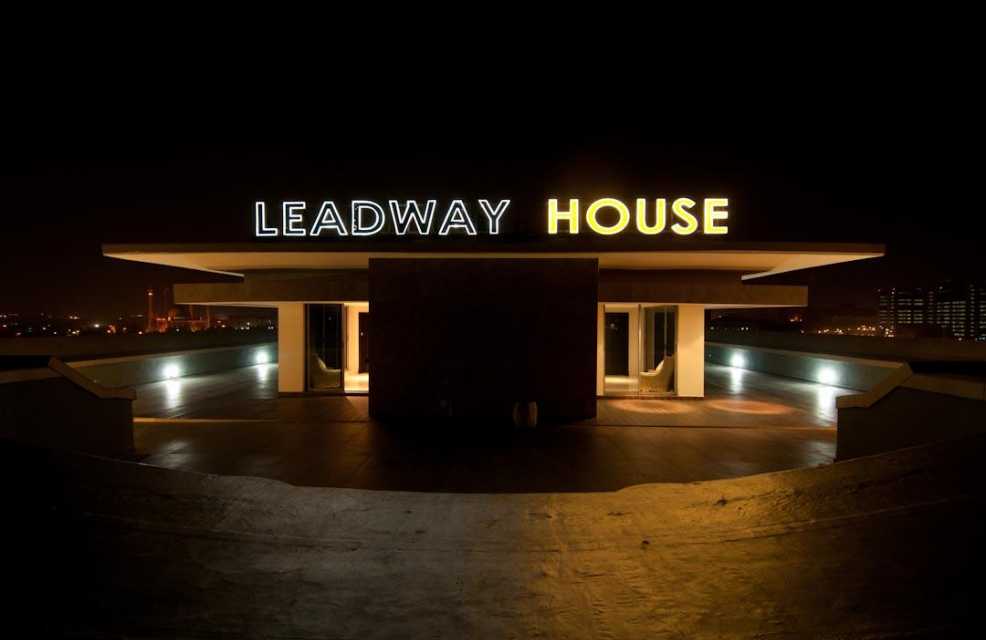
The Rooftop,
10, Abebe Village Road,
Iganmu, Lagos.