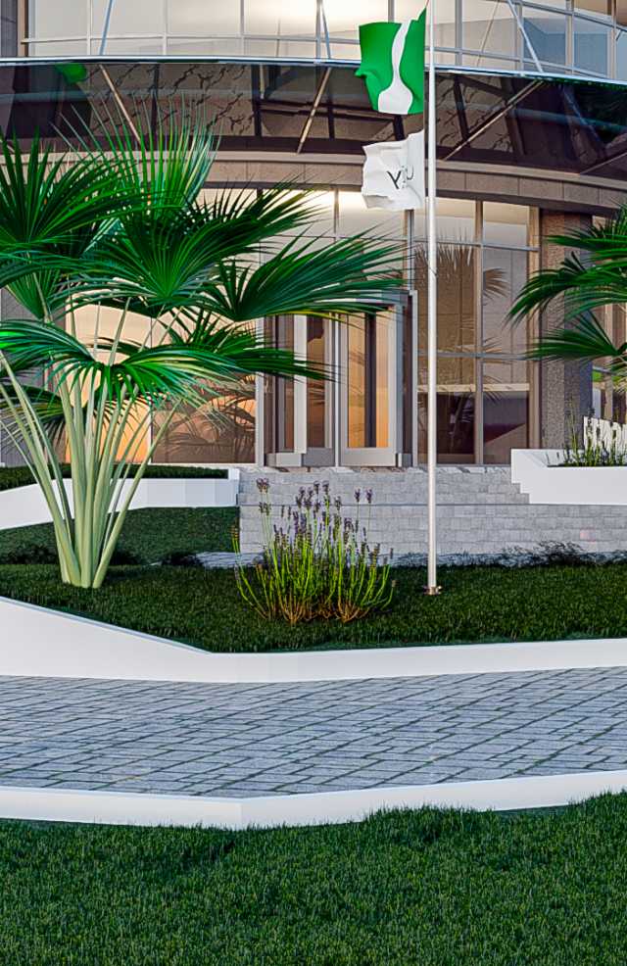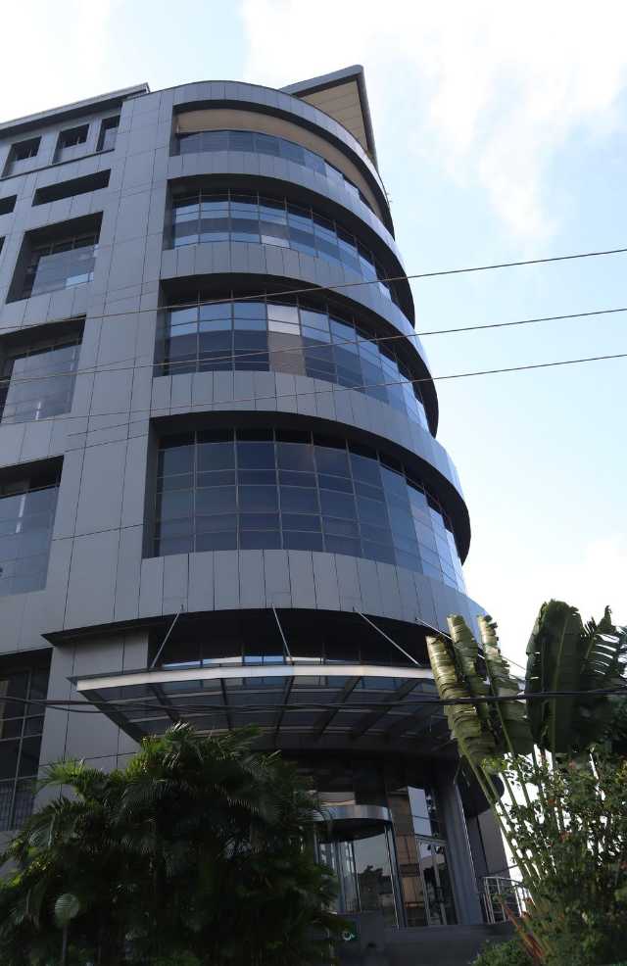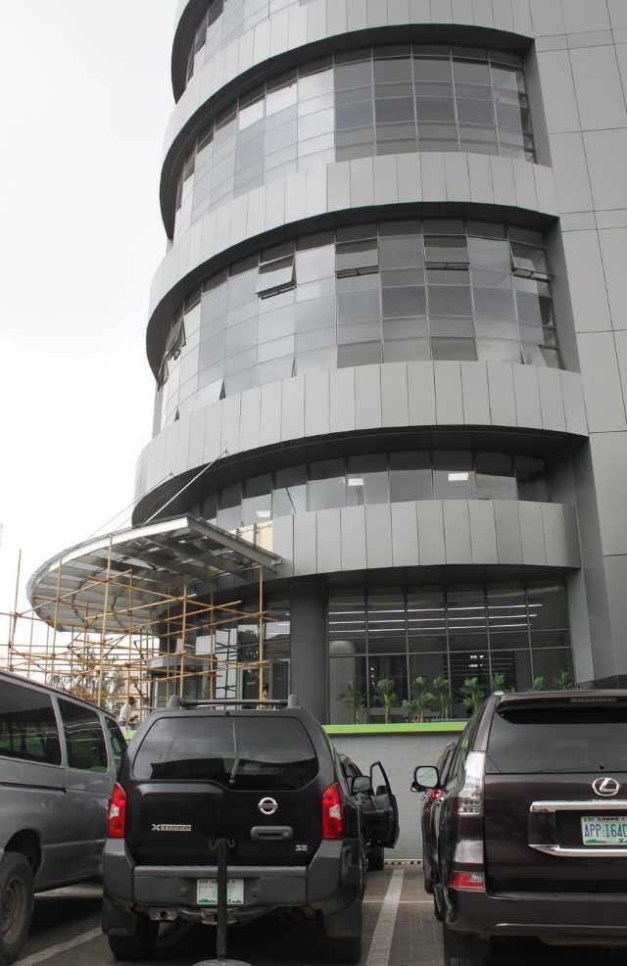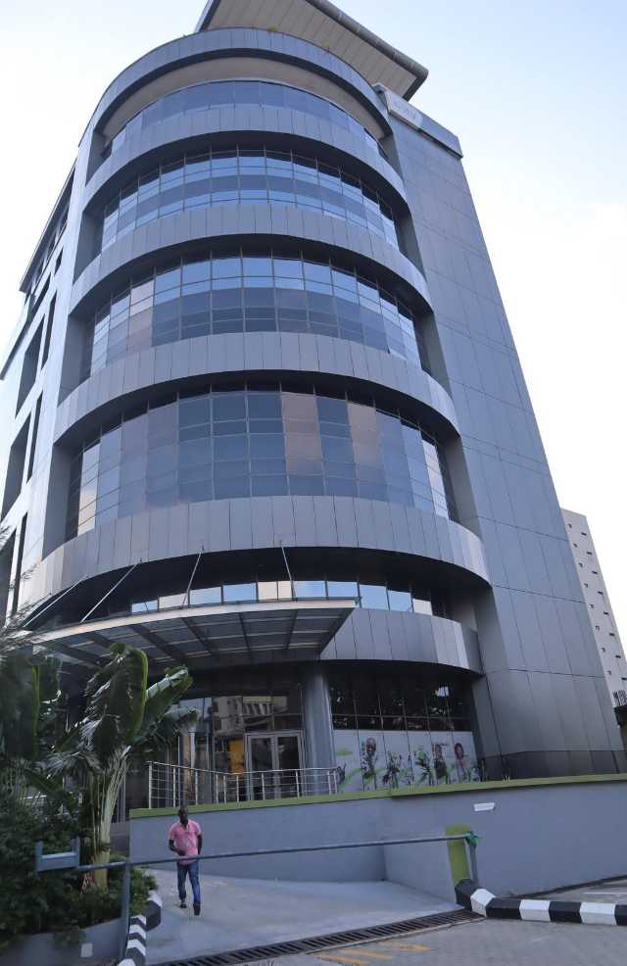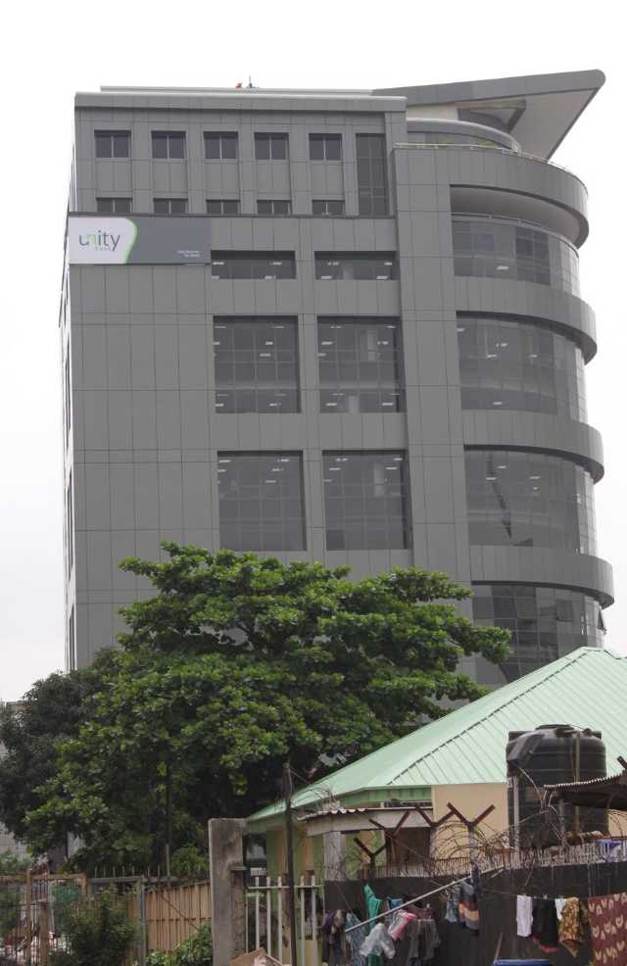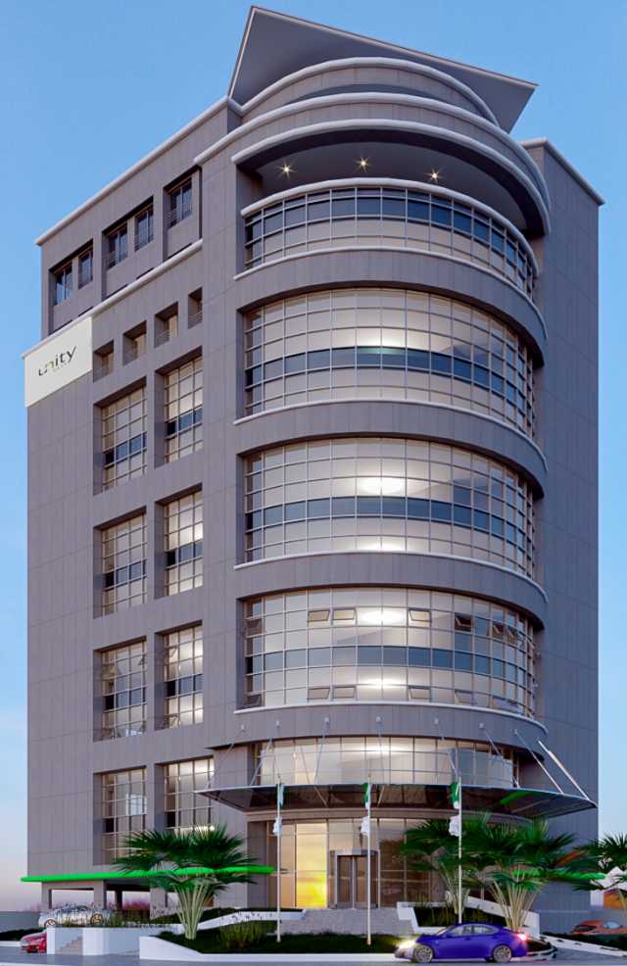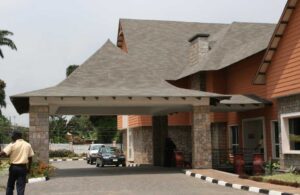
Located on a corner plot in Victoria Island, this 10-storey Office Building was conceived to embrace its location, catching maximum views from the two roads it faces and playing with circulation routes and patterns. Other design considerations were parking, space efficiency, and economy in services.
The development consists of a basement for parking, a split-level ground floor, and 10 upper floors, each with an average gross floor area of 540sqm, yielding a net lettable space of 370sqm. The ninth and tenth floors are designed as residential accommodation.
